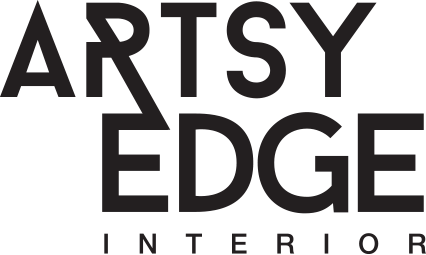Floral Spring Yishun
Type: 4-Room HDB BTO
Style: Vintage Industrial
General
- Clip system vinyl flooring for Living & Bedrooms
- Electrical works
- Plumbing works
- Painting of whole unit
- Window grilles and roller blinds
- Customised bedroom doors
Living Room
- Craft brick wall
- Cement screed wall
- Customised boltless shelves as featured wall
- Customised and hand painted palette TV console
- Handmade, recycled tyre coffee table
Kitchen
- Overlay of kitchen wall and floor tiles
- Customised magnetic chalkboard feature
- Built-in kitchen cabinet
- Hafele kitchen system
- Granite surface worktop
- Craft brick on bar counter
Master Bedroom
- Built-in partition to create a mini walk-in wardrobe
- Open concept wardrobe pole system
Toilet
- Overlay of wall and floor tiles
- Built-in top hung and vanity cabinet
- Tempered glass shower screen
- PD door
Anchorvale Sengkang
Type: 5-Room HDB BTO
Style: Modern Zen
General
- Wood grain tile flooring for Living & Bedrooms
- Electrical works
- Plumbing works
- Painting of whole unit
- Window grilles and roller blinds
- Customised bedroom doors
Living Room
- False ceiling with cove light
- Customise TV feature wall and console
- Built-in shelves and cabinet
- Customised platform with hidden storage for dining
- Built-in shoe cabinet
Kitchen
- Overlay of kitchen wall and floor tiles
- Built-in kitchen cabinet
- KompacPlus surface worktop
Master Bedroom
- Built-in L-shape wardrobe
- Built-in suspended cabinet and bedside tables
Toilet
- Overlay of floor and wall tiles
- Built-in top hung open shelf and vanity cabinet
- Tempered glass shower screen
AMK Ave 10
Type: 5-Room HDB Resale
Style: Modern Luxe
The homeowners love the concept of a modern yet timeless-looking home. Designed in black and white, our modern and minimalist interior make great use of lighting to give the room a very light appearance. In the kitchen, a splash of orange gives the house a slight twist in the otherwise monochrome interior. The master bedroom sees a combination of lighting and a charming bed head for a luxurious hotel feel.
(3D drawings only)
Henderson Crescent
Type: 3-Room HDB Resale
Style: Modern Chic
General
- Clip system vinyl flooring for Living & Bedrooms
- Electrical works
- Plumbing works
- Plastering of wall and ceiling for whole unit
- Painting of whole unit
- Window grilles, curtains & blinds
- Customised bedroom doors
Living Room
- Hacking of wall and flooring
- Built-in strip divider at main entrance area
- Built-in full height shoe cabinet with cushion settee
- Built-in suspended TV console
Kitchen
- Hacking of old floor and kitchen wall tiles
- Tiling work
- Built-in kitchen cabinet
- Customised kitchen island counter
- Tempered glass partition
Master Bedroom
- Hacking of doorway to walk-in wardrobe
- Partition for bathroom vanity
- Built-in vanity cabinet
Toilet
- Hacking of wall & tiles
- Tempered glass door
General
- Electrical works
- Plumbing works
- Painting of whole unit
- Window grilles and panels
Living Room
- Homogeneous tile flooring
- Customised TV feature wall and console
- Built-in shoe & top hung cabinet
Kitchen
- Overlay of wall tiles
- Built-in kitchen cabinet
- KompacPlus surface worktop
Masterbed Room
- Built-in wardrobe
- Built-in bed frame with bed head and side tables
- Built-in TV feature wall
Toilet
- Overlay of wall and floor tiles
- Wall protrusion at Master Bedroom toilet
- Built-in toilet vanity cabinet
- Tempered glass shower screen




































