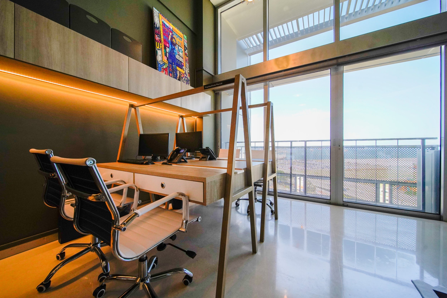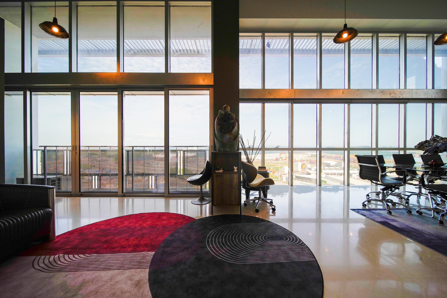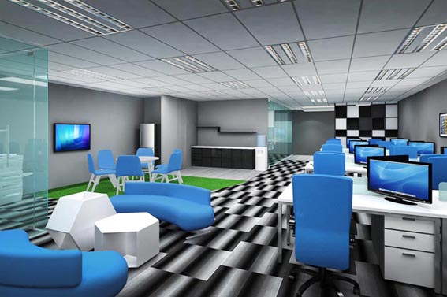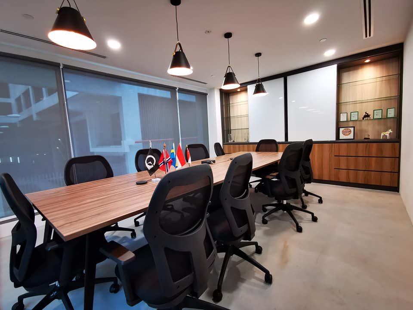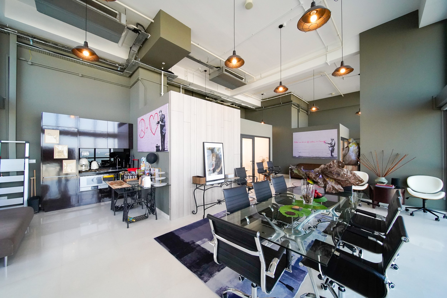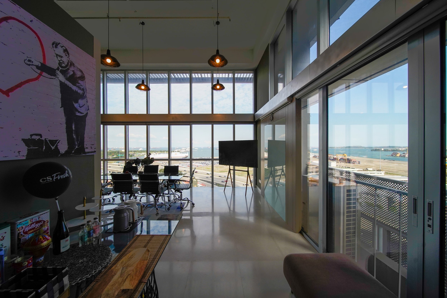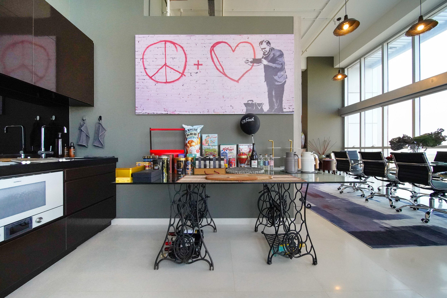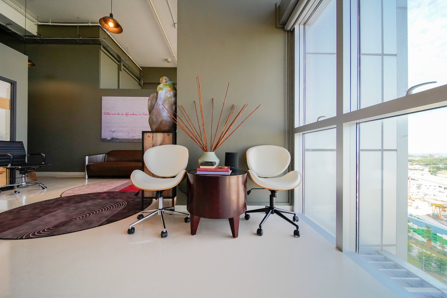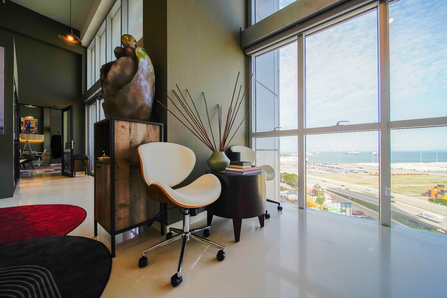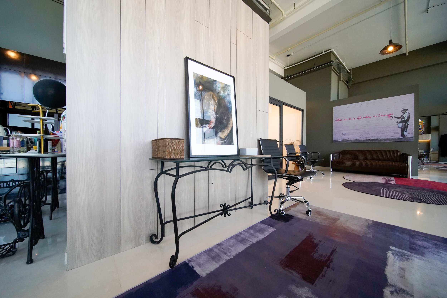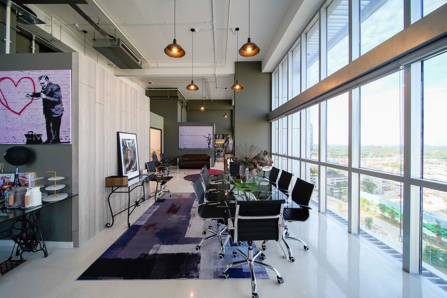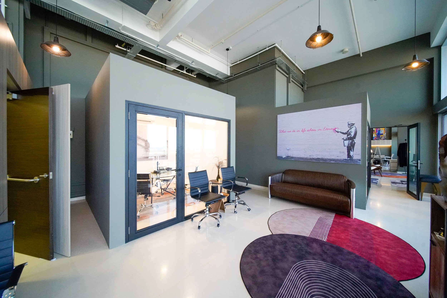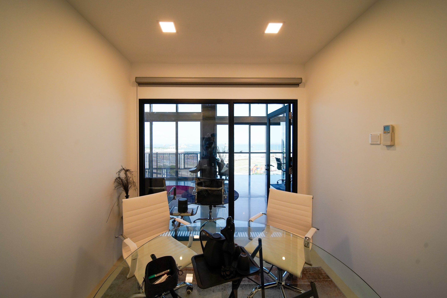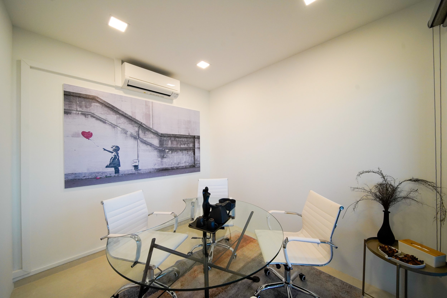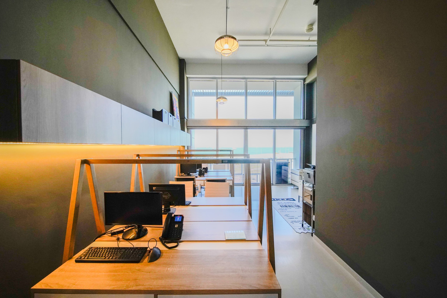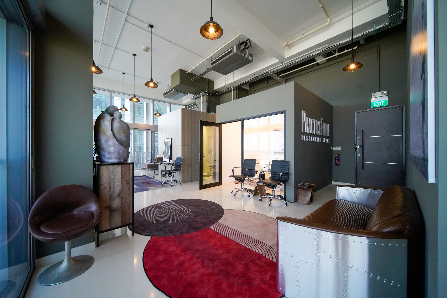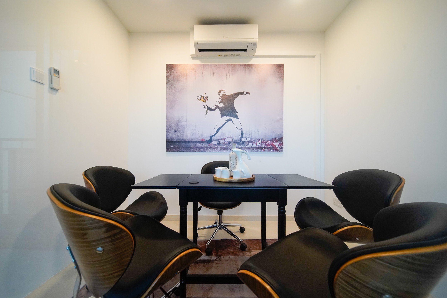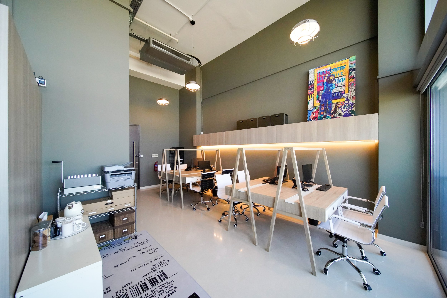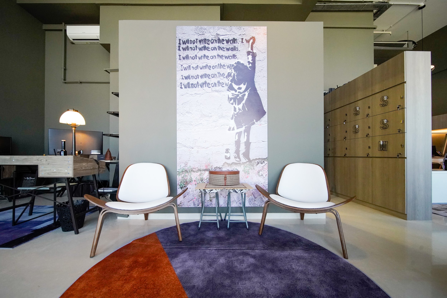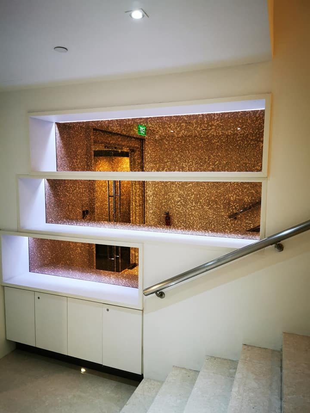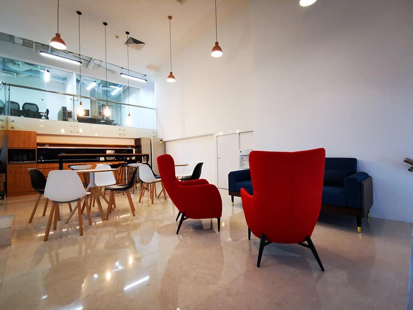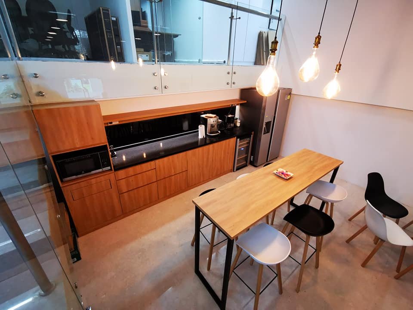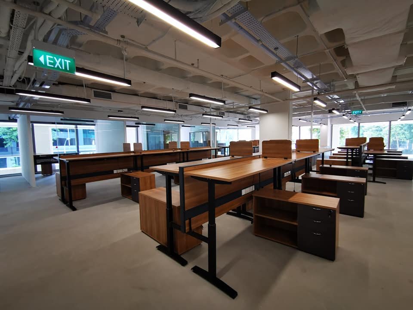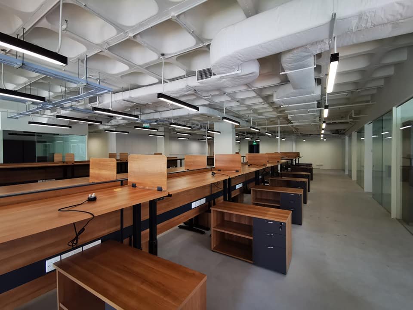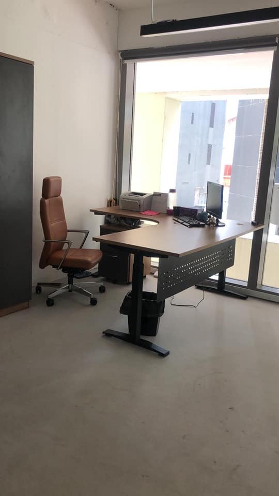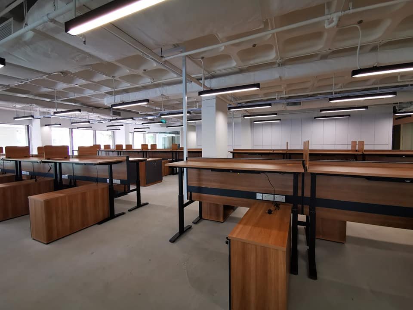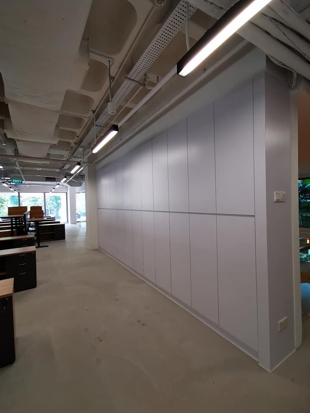Transforming Workspaces into Smart, Functional, and Inspiring Environments
At Artsy Edge Interior, we go beyond aesthetics. Our expert commercial interior designers create workspaces that not only look good but also support productivity, brand identity, and business growth. Whether you’re planning an office revamp, retail renovation, or F&B outlet makeover, our team ensures your space works as hard as you do.
Challenges We Solve
Designing or renovating a commercial space isn’t just about style — it’s about business impact. Many of our clients come to us with concerns like:
Unproductive layouts that limit collaboration and workflow efficiency.
Outdated office interiors that don’t reflect their brand image.
Tight timelines and budgets that make renovations stressful.
Compliance issues with building codes, fire safety, and MCST approvals.
Difficulty coordinating vendors for carpentry, lighting, and reinstatement.
As an experienced office renovation contractor in Singapore, we’ve solved these challenges for businesses of all sizes — delivering spaces that inspire employees, impress clients, and align with company goals.
How We Help
Our commercial renovation services are designed to take the guesswork out of upgrading your business space. We provide:
Office interior design that blends aesthetics with functionality.
Space planning and optimisation for better flow and productivity.
Custom furniture and carpentry to match your branding.
Lighting, flooring, and acoustic solutions for comfort and efficiency.
Full project management, including permits, approvals, and vendor coordination.
With Artsy Edge Interior, you don’t just get a renovated space — you get a business environment that boosts morale, efficiency, and customer experience.
Our Process
Renovating a commercial space can feel overwhelming. We make it simple:
Consult – We start by understanding your business needs, brand identity, and functional requirements.
Design – Our commercial interior designers create detailed layouts, mood boards, and 3D visualisations so you can see your space before construction begins.
Execute – As your dedicated office renovation contractor, we manage all works — carpentry, electrical, flooring, and reinstatement — ensuring everything is compliant and on time.
Deliver – Before handover, we conduct thorough checks and walk you through the finished project to ensure it meets expectations.
Project: Minimalist Office Renovation – Raffles Place
We delivered a clean, open-concept workspace that promotes collaboration and focus. This commercial renovation included custom workstations, acoustic partitions, and integrated storage to maintain a sleek, clutter-free environment.
Project: Boutique Retail Fit-Out – Orchard Road
For this high-end fashion retailer, we created a luxurious and immersive shopping experience. Our commercial interior design incorporated custom lighting, elegant display fixtures, and smart spatial planning to highlight the merchandise effectively.
Project: Café & Bakery Interior – Tiong Bahru
We transformed this compact unit into a charming café with rustic industrial vibes. Warm wood tones, exposed pipes, and textured tiles made this commercial renovation cosy and Instagram-worthy — perfect for walk-in traffic and returning regulars.
Project: Co-Working Space – Chinatown
Designed for modern entrepreneurs, this co-working space blends flexibility and professionalism. The project included breakout zones, hot-desking areas, and private rooms, all guided by our principles of efficient commercial interior design.
Project: Wellness Spa Interior – East Coast
This soothing spa project focused on natural materials, ambient lighting, and minimalist interiors. The commercial renovation created a calming space that aligns with the brand’s wellness-centric philosophy.
Project: Beauty Salon – Holland Village
This salon interior features a soft colour palette, elegant mirrors, and ambient lighting that complements the customer experience. From layout planning to final styling, our team executed a seamless interior fit-out.
Project: Corporate Training Facility – Jurong East
We designed this training centre with modular furniture and smart tech integration. It supports large group sessions, breakout workshops, and virtual learning setups — showcasing our experience in complex commercial interior projects.
Project: Pet Retail Store – Bukit Timah
This vibrant, pet-friendly space combines playful elements with practical features like durable flooring and flexible shelving. The layout was optimised for both product display and pet-owner interaction.
Project: Dental Clinic Renovation – Tampines
A healthcare-focused project, this dental clinic was renovated to provide comfort, privacy, and hygienic design. We followed all compliance guidelines while maintaining a modern and approachable look.
Project: Tech Start-Up HQ – One-North
We helped this growing start-up establish its HQ with collaborative workspaces, quiet zones, and creative meeting pods. This commercial renovation balanced fun and function, inspiring productivity and innovation.
Why Choose Artsy Edge
Choosing the right partner for your commercial interior design project is critical. Here’s why businesses across Singapore trust us:
Experienced in diverse industries – From offices to retail and F&B outlets.
HDB and BCA registered – Ensuring compliance with Singapore’s building regulations.
End-to-end service – From design consultation to reinstatement, all handled under one roof.
Transparent pricing and timelines – No hidden costs, no unnecessary delays.
Tailored designs – Every business is unique, and so is every solution we deliver.
Proof of Our Work
We’ve helped businesses across Singapore reimagine their spaces:
Tech Office – Raffles Place: Open-concept workstations with collaborative hubs and soundproof pods.
Retail Store – Orchard Road: Sleek, customer-focused layout that maximises product visibility and brand identity.
F&B Outlet – Bugis: Warm, inviting interiors with durable finishes for high-traffic dining.
Corporate Office – Tampines: Ergonomic design with smart lighting, flexible meeting rooms, and branded feature walls.
Client Testimonial
At Artsy Edge Interior, we don’t see our clients as one-time customers — we see them as partners and friends. We cherish every relationship, taking pride in building connections that last long after the renovation is complete. Our work is guided by our core values of Integrity, Quality, and Solidarity — ensuring every project is handled with honesty, excellence, and teamwork. These values define who we are and how we work, inspiring us to deliver not just beautiful spaces, but lasting trust and friendship with every client.
"Artsy Edge transformed our outdated office into a modern, functional space that truly reflects our company culture. The team handled everything — from design to execution — with professionalism and precision. Highly recommended!"
Sushi Masa-Cuppage Plaza
Soi 19 Wanton Noodle-Raffles Hospital
Seventy Eon Pte Ltd
Cell Mark Asia Pte Ltd
FAQs
-
Costs vary depending on size, scope, and materials. We provide transparent, itemised quotations so you’ll know exactly what to expect.
-
Most office and retail renovations take 6–12 weeks depending on complexity. We’ll provide a detailed timeline during consultation.
-
Yes. We manage all MCST submissions, fire safety clearances, and BCA guidelines so your project is stress-free and fully compliant.
-
Absolutely. Our commercial interior designers collaborate closely with you to ensure the final result reflects your brand identity and business goals.
-
We also offer office reinstatement to restore leased premises to their original condition at the end of tenancy agreements.
Ready to Redesign Your Workspace?
Your commercial space is more than just four walls — it’s where your business grows, your team thrives, and your brand comes to life. Don’t leave it to chance.
✨ Work with Artsy Edge Interior, a trusted office renovation contractor in Singapore.
📞 Contact us today for a free consultation and let’s create a space built for success.



